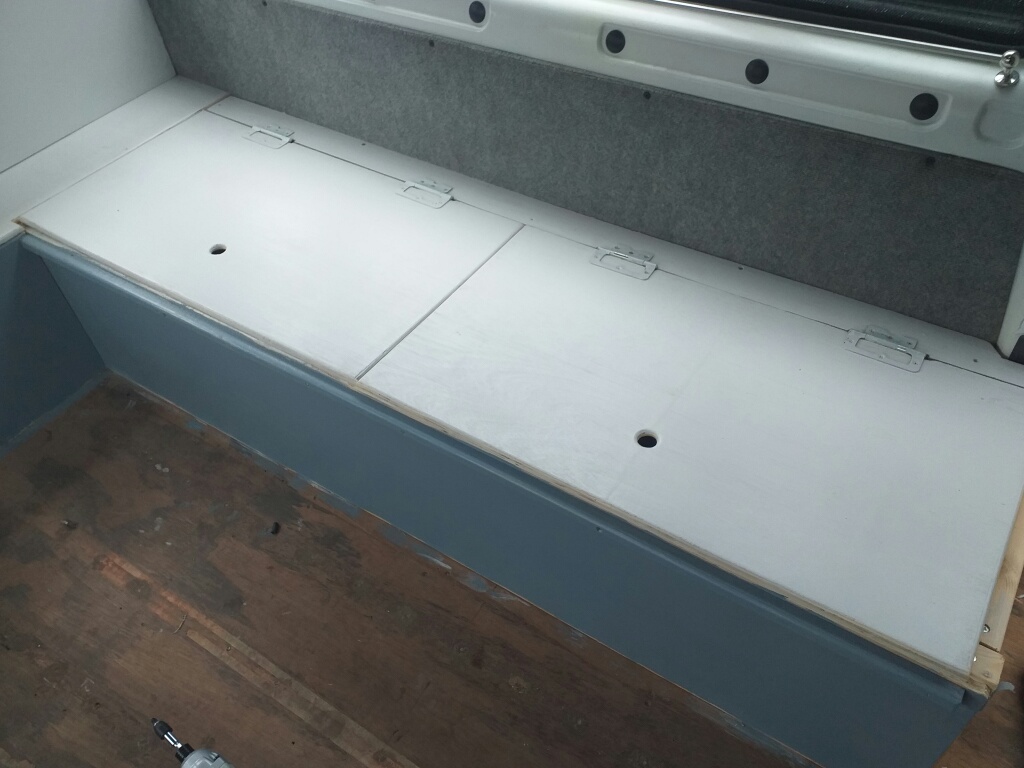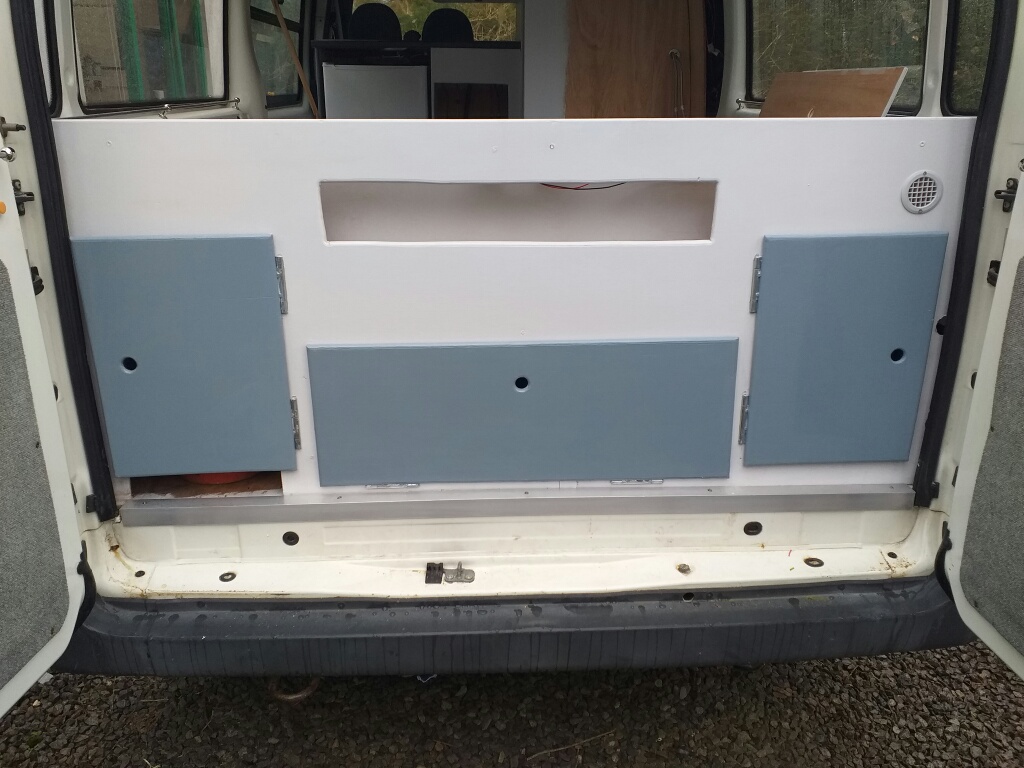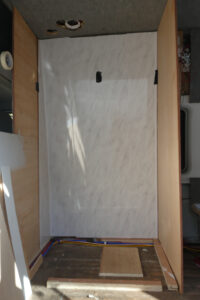
With most of the main structure done we next tackled the interior cladding of the shower/toilet.
The first few panels
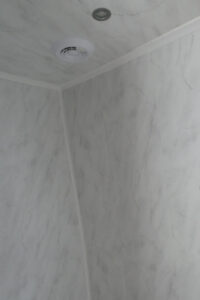
This was quite difficult and took several days, but we were very pleased with the result. The cladding is plastic panels. They are designed to go onto flat surfaces, but our wall curved in two dimensions!
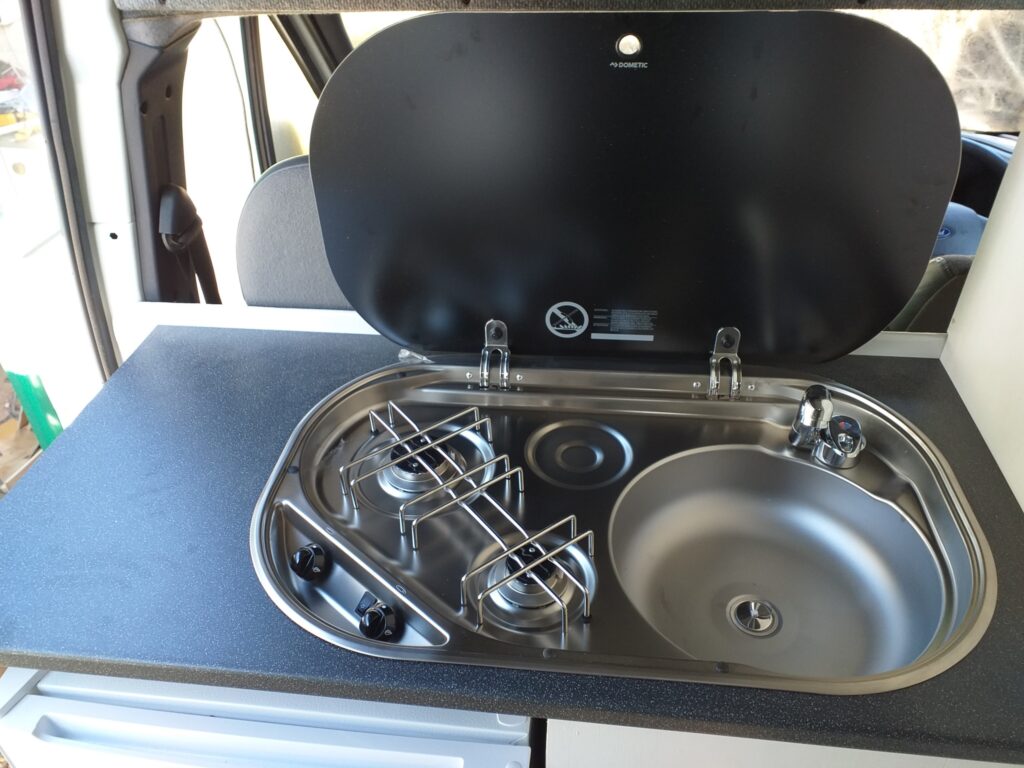
Next came the kitchen area. It was a bit of a tight squeeze to get it all in. We had decided on a full size fridge, so that left very little space to fit the hob/sink in as the space taken up by the shower room was fixed by the shower tray.
Whilst I had been doing the engineering stuff Heddi had been working on the upholstery and curtains. It was all coming together and looking good.
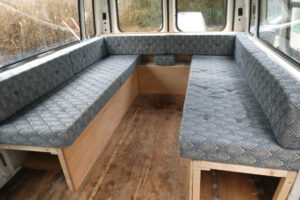
All that remained to do was the electrics and plumbing. For this I had to crawl underneath and fit two tanks, one for fresh water and one for grey. This was fairly hard work for a man of my advanced years!
For the electrics we have two leisure batteries which can be charged from mains on hookup, the van’s alternator or a solar panel on the roof. These power an inverter for the fridge and sockets for kettle, toaster etc.
The hot water comes from a Truma duel fuel water heater, so it’s heated from mains on hookup, or by gas if not.
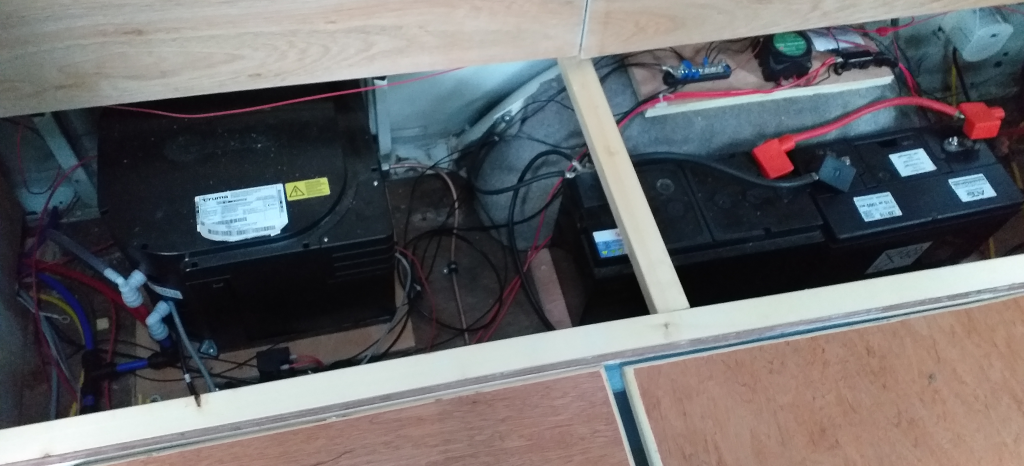
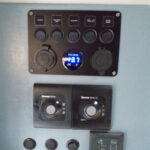
All controlled from here
